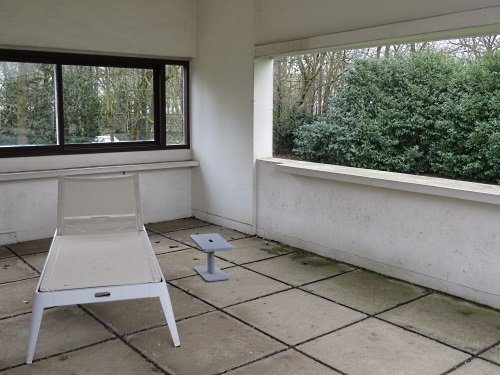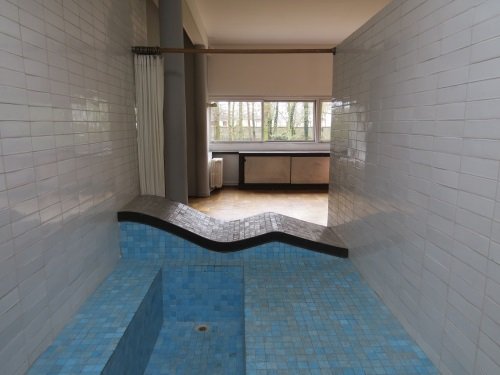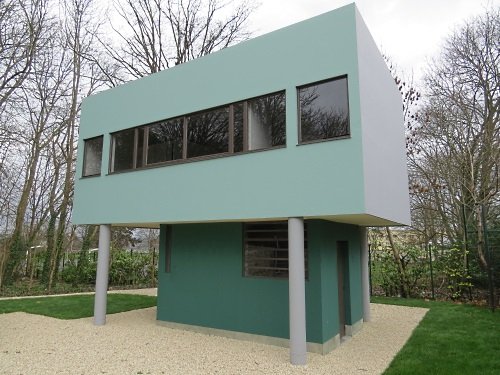First published: Sun 07 Feb 2016.
Els Slots
Whc 2016 – Corbusier’S Villa Savoye
Comments
4 comments
Kyle (winterkjm)
9 years, 5 months ago (Feb 7, 2016)
Love the contrast between FLW and Le Corbusier this year. I imagine it might confound Mr. Wright that Le Corbusier would be recognized alongside him as one of the greatest 20th century architects. FLW once called the Notre Dame du Haut, "An angel cake punched full of holes — or should I say a piece of Swiss Cheese?"
Despite their differences, there is certainly some commonalities with "organic architecture" and "The Five Points". They both used horizontal windows, reinforced concrete, open free-flowing interiors. However, one noticeable difference is Le Corbusier did not adapt his architecture to the locale (example Chandigarh), while FLW designs are very influenced by their environment (example - Taliesin & Taliesin West). I've visited dozens of FLW structures, but sadly none by Le Corbusier. Hopefully, I will rectify this in the future!
Reply
Luis R Domingos (khuft)
9 years, 5 months ago (Feb 8, 2016)
Thx for this, Els - and thx for the pics! They confirm one of my major concerns with Le Corbusier's (and others') architecture of pure concrete: it doesn't age well. While the Acropolis still looks "nice" after millenia, the concrete floor of Villa Savoye's balcony and even the blue-tiles bathtub look grey, decayed and ugly (at least to me).
Solivagant
9 years, 5 months ago (Feb 9, 2016)
Yes, I too had been wondering about the "condition" issue - and noted that Els had made no comment it. I visited Chandigarh and Ronchamp as long ago as 1976 and 1998 respectively. Chandigarh was already in the first stages of decrepitude (despite only becoming the capital 11 years before my visit) - partly the concrete but also the general surroundings - paving etc etc. Its problems since, both interior and exterior, have been well documented.
I can't say I noticed anything "wrong" at Ronchamp but have been surprised to find this relatively recent (Jan 2014) report on its problems - both with crumbling concrete but also with aspects such as vandalism which can't really be laid at the door of Le Corbusier or the construction engineers! See www.theguardian.com/artanddesign/architecture-design-blog/2014/jan/23/vandals-break-in-le-corbusier-ronchamp-chapel-scandal
By the way, does anyone know how much of Chandigarh was nominated? Was it only the 3 main civic buildings (Secretariat, High Court and Assembly) or the "larger" townscape and overall plan. Really only the former would seem relevant to Le Corbusier's oeuvre since he inherited the main aspects of the plan and worked at arms length with a team of senior architects on site who presumably did much of the rest within overall guidelines (no high rise etc). Also, despite his putting a philosphical "meaning" to the overall layout ("Head", "Heart", "Lungs" and "Viscera" etc) much of the rest is rather ordinary.
Regarding Winterkjm's comment about Chandigarh ("Le Corbusier did not adapt his architecture to the locale (example Chandigarh)"). The remit given to Le corbusier by Nehru was rather stark ("a new town, symbolic of the freedom of India, unfettered by the traditions of the past”!)
Els Slots
9 years, 5 months ago (Feb 9, 2016)
Regarding Chandigarh: it seems only the 3 buildings that comprise the "Capitol Complex" are in the core zone.
See <a href="https://www.dropbox.com/s/oz1zta9yv4la8k9/1321rev_Argentina%2C%20Belgium%2C%20France%2C%20Germany%2C%20India%2C%20Japan%2C%20Switzerland_L'oeuvre%20architecturale%20de%20Le%20Corbusier.pdf?dl=0" target="_blank">this link</a>.



