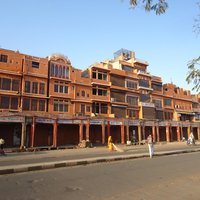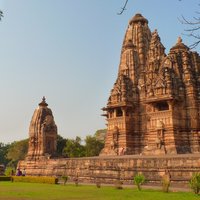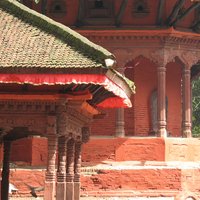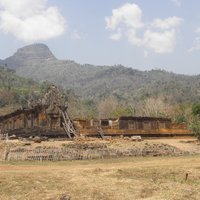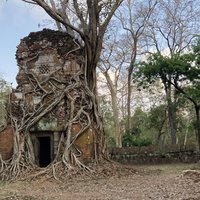Connected Sites
-
"Unlike other cities in the region located in hilly terrain, Jaipur was established on a plain and built according to a grid plan interpreted in the light of mandala planning of 9 squares according to principles of Vedic architecture in the Vastu Shastra." (Koh Ker Nomination file, p. 150)
-
"The temples are planned on a mandala layout, with the complex divided into three zones, which combine to form a pentagon." – "New research at Khajuraho also shows the influence of the Shiva Shakti mandala in its planning, with two inverted triangles forming a star shaped urban sacred plan." (Koh Ker Nomination file, p. 145) – "An overall examination of site suggests that the Hindu symbolic mandala design principle of square and circles is present each temple plan and design." (Wikipedia)
-
"Temples and palaces were integrated into the urban fabric creating interlinked multiple urban nodes. The temples are raised on high tiered platforms, square in plan, following the Vastu Purusha mandala." (Koh Ker Nomination file, p. 151)
-
"Vat Phou temple complex (...) follows an axial planning of the Vastu Purush mandala, visually connecting the mountain top to the river bank in a geometric pattern of temples, shrines and waterworks extending over some 10 km." (Koh Ker Nomination file, p. 62)
-
"The layout of the city is presented in the nomination dossier as being based on the shape of the sacred Padmaka or Shiva Shakti mandala (...) The marker temples are those that seem to be directly aligned with the Prasat Thom to form the geometric shape of the sacred mandala." (AB Ev) – "The urban ensemble and its components are characterised by their scale and their innovative integration into natural topography using a sacred symbolic mandala plan." (Nomination file, p. vii)

